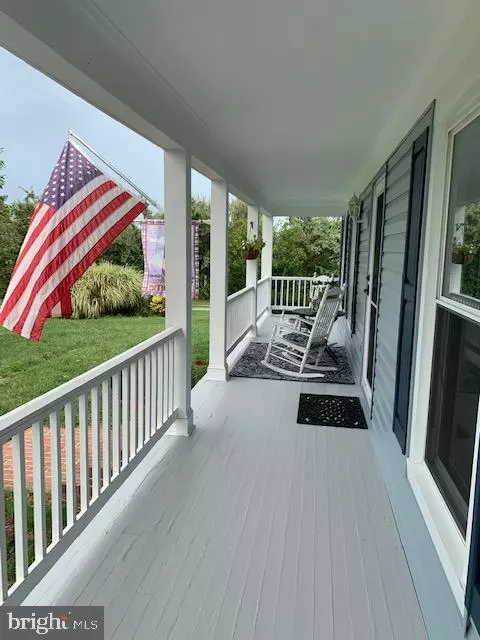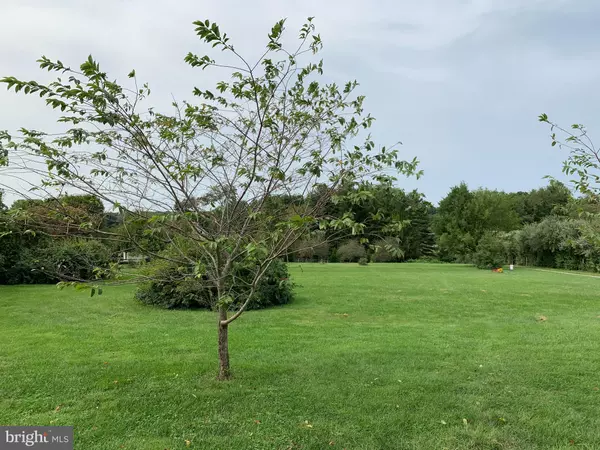For more information regarding the value of a property, please contact us for a free consultation.
20260 SHELBURNE GLEBE RD Purcellville, VA 20132
Want to know what your home might be worth? Contact us for a FREE valuation!

Our team is ready to help you sell your home for the highest possible price ASAP
Key Details
Sold Price $563,500
Property Type Single Family Home
Sub Type Detached
Listing Status Sold
Purchase Type For Sale
Square Footage 2,484 sqft
Price per Sqft $226
Subdivision Purcellville
MLS Listing ID VALO421390
Sold Date 11/04/20
Style Cape Cod
Bedrooms 3
Full Baths 3
Half Baths 1
HOA Y/N N
Abv Grd Liv Area 1,620
Originating Board BRIGHT
Year Built 1993
Annual Tax Amount $4,509
Tax Year 2020
Lot Size 1.900 Acres
Acres 1.9
Property Description
Welcome home! A wide open lot greets you as you pull into this beautiful home. New roof, windows, siding, and doors make this lovely Cape Cod ready for winter! Backing to a conservation area, this nearly 2 acre oasis will remain private and quiet. Bright front porch along the front of home, main level primary bedroom with attached bath, fabulous country kitchen with solid wood cabinets, cozy wood burning fireplace, large upstairs bedrooms and abundant storage, and fully finished basement with rooms for offices, crafting, games and more are just some of the features that truly make this home complete. . The fully finished basement was completed in 2006. A new roof was put on in 2016. Brand new siding, windows, and doors were installed in 2019.
Location
State VA
County Loudoun
Zoning 01
Rooms
Basement Full
Main Level Bedrooms 1
Interior
Hot Water Natural Gas
Heating Central
Cooling Central A/C, Ceiling Fan(s)
Fireplaces Number 1
Fireplaces Type Wood
Fireplace Y
Heat Source Propane - Leased
Exterior
Parking Features Additional Storage Area
Garage Spaces 2.0
Water Access N
Roof Type Asphalt
Accessibility Level Entry - Main
Attached Garage 2
Total Parking Spaces 2
Garage Y
Building
Story 2.5
Sewer On Site Septic
Water Well
Architectural Style Cape Cod
Level or Stories 2.5
Additional Building Above Grade, Below Grade
New Construction N
Schools
Elementary Schools Kenneth W. Culbert
Middle Schools Blue Ridge
High Schools Loudoun Valley
School District Loudoun County Public Schools
Others
Senior Community No
Tax ID 460188891000
Ownership Fee Simple
SqFt Source Assessor
Acceptable Financing FHA, Cash, Conventional, USDA, VA, Other
Listing Terms FHA, Cash, Conventional, USDA, VA, Other
Financing FHA,Cash,Conventional,USDA,VA,Other
Special Listing Condition Standard
Read Less

Bought with Rebecca Haughian • Redfin Corporation



